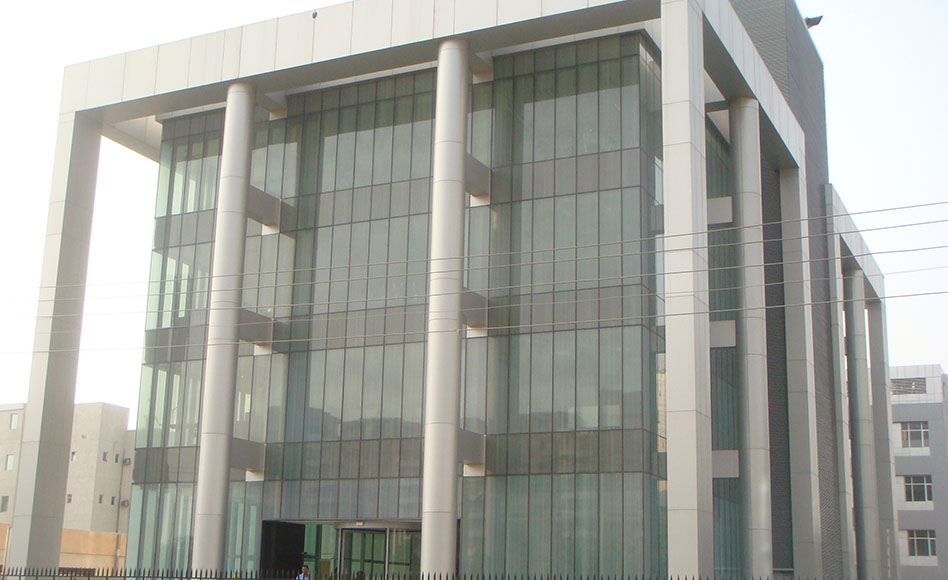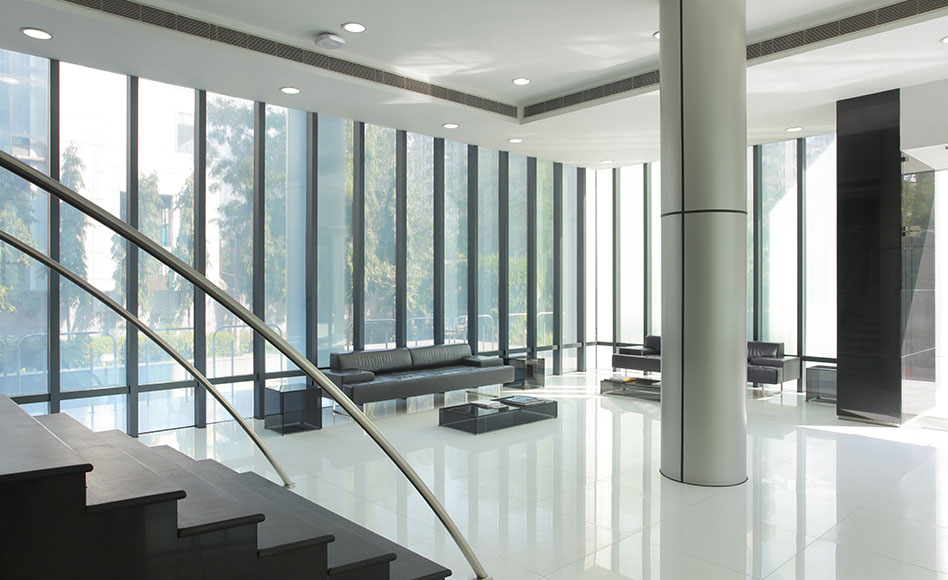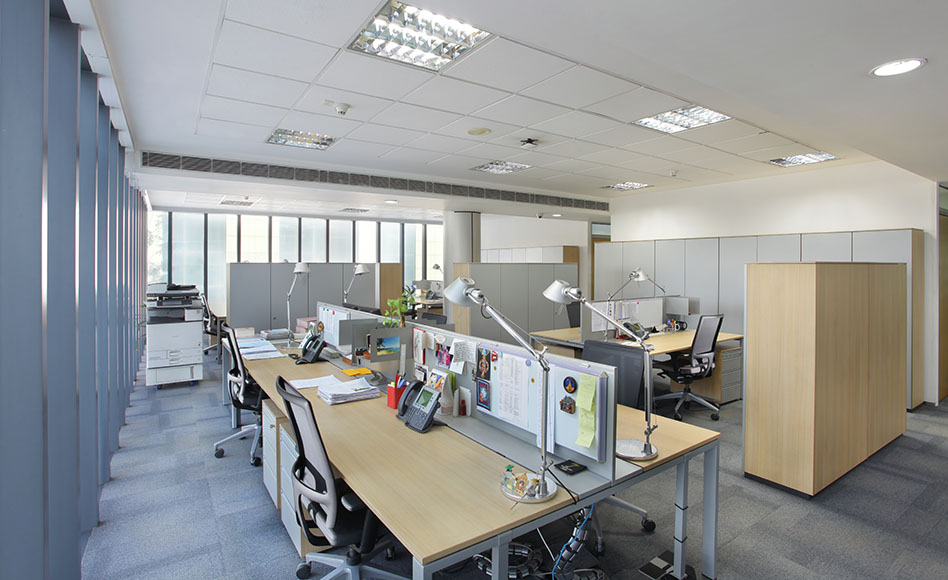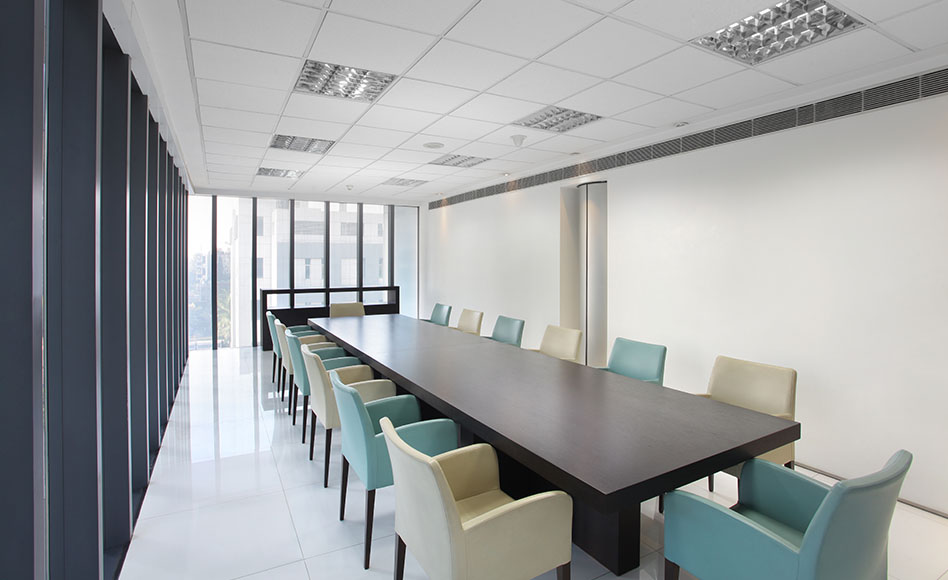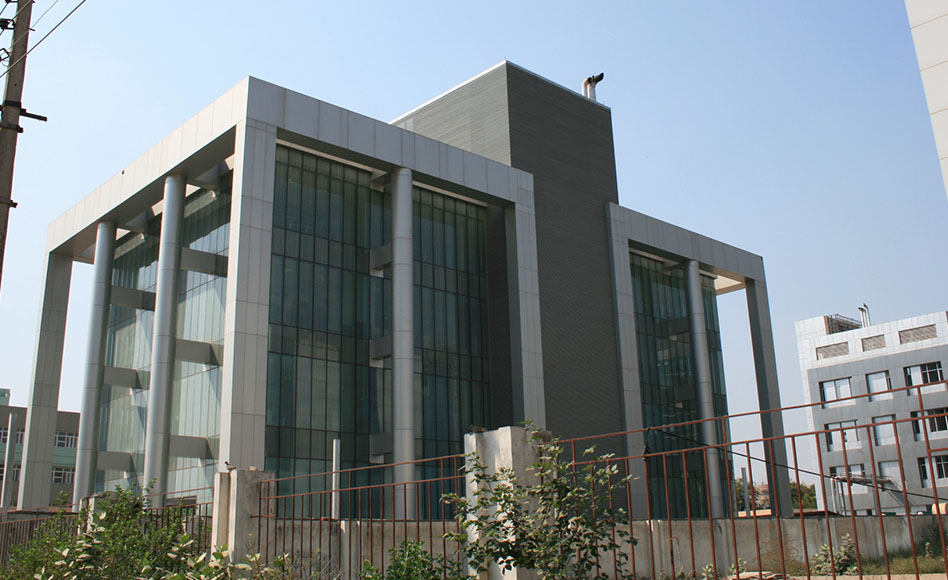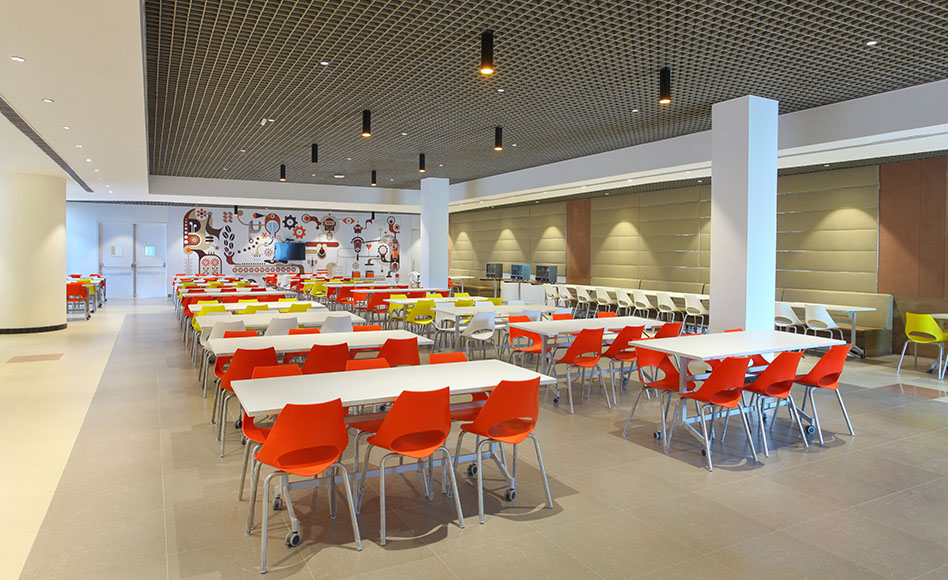Sun Group, Gurugram
Commercial
The project is a corporate office facility for the international SUN Group. Since the 70,000 sq. ft. office is located on a 1-acre site and is flanked by other office buildings, few site constraints persisted. The Architects, however, were vigilant about providing employees with the best views, cushioning the building from exterior noise and distractions whilst accommodating greenery within the complex. To facilitate this, the office has been offset from the main building line using protruding columns and beams to provide as much shade as possible to the main glass structure behind them. The functional volume of the building is encased within the expressive structural language of columns and beams. The design has premium finish and specifications, both for the interiors as well as for the exterior. The exterior façade is a pristine combination of glass and ACP, while the interiors are a continuation of the clean lines seen on the façade, supporting the open-plan concept of the office. Use of low-height partitions and glass cubicles for work stations provides transparency across the workplace.


