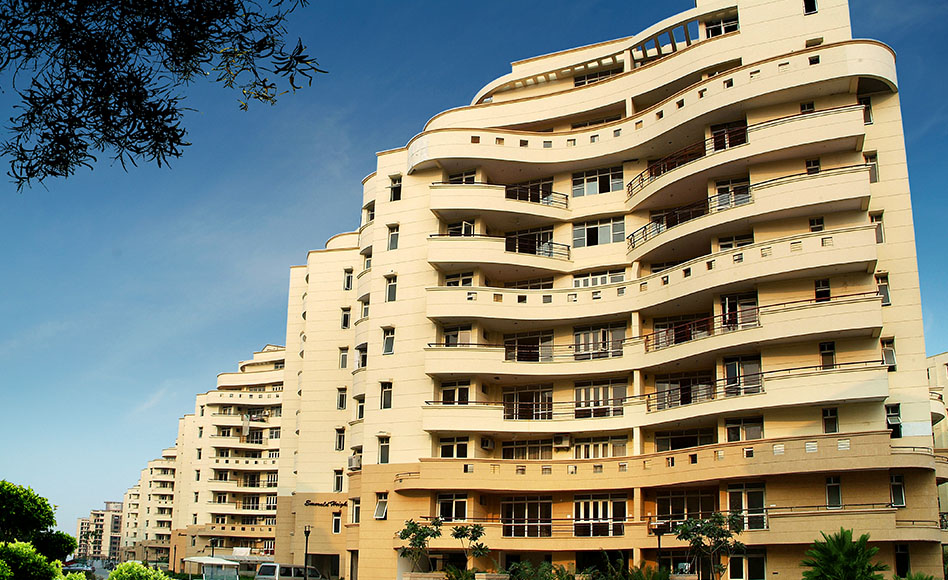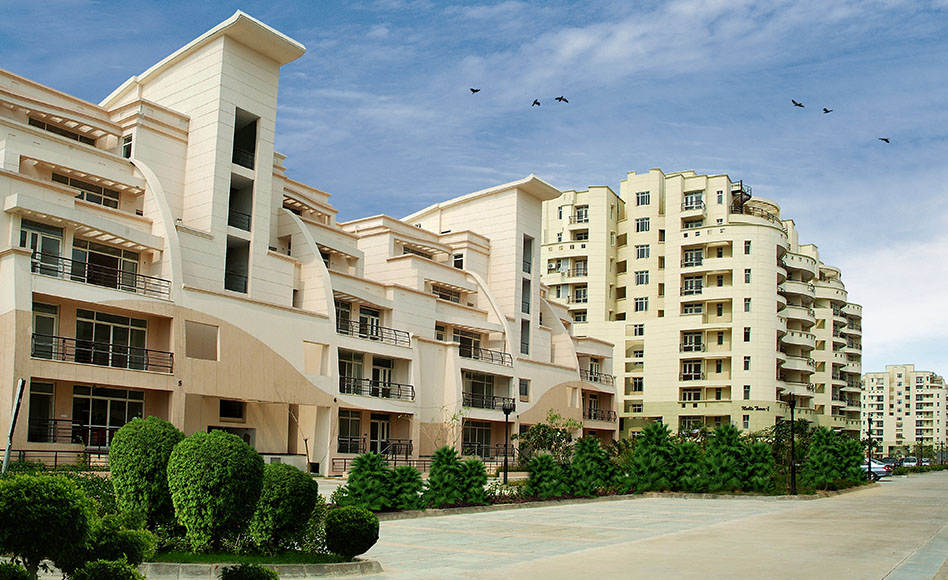Eldeco Utopia, Noida
Housing/ Master Planning
Sprawling languidly across a built-up area of 15 lakh sq. ft., on a plot of land that is conveniently located just off the Expressway in Noida, is a luxurious residential township comprising 1,000 dwelling units. Designed in a configuration of low-rise and high-rise buildings, the unusual combination of structures with varied heights – from four to twenty-two storeys – manages to look like a single balanced and cohesive unit. This landmark project was completed more than a decade ago. Curves in the landscape design on ground level as well as over the edifices’ façade that tower above it, tie the project together harmoniously. This rhythmic design element is a welcome respite from boxes of housing units, piled one on top of the other in a monotonous manner that seemed to be ruling the skyline of NCR when Utopia was built in 2009. The Architects were able to break away from the norm by incorporating a curvature in the form – a concept alien at the time – and impart uniqueness to the façades.



