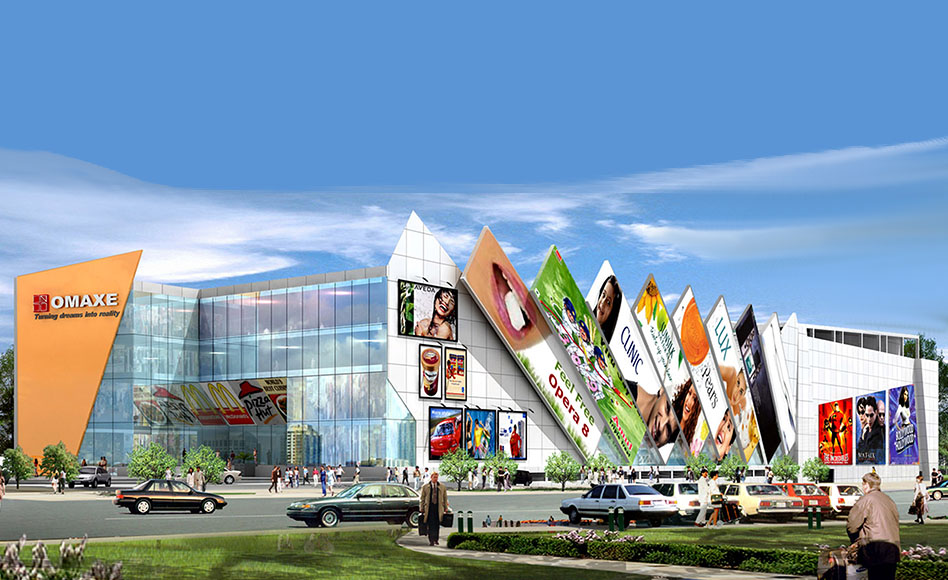
Omaxe Mall, Ludhiana
Retail
For the conceptualization of a mall to be designed in Ludhiana, the Architects wanted to break away from the predefined and preconceived glass-boxed typology of mall complexes. Located on Ludhiana GT Bypass Road, the favourable placement makes the mall easily accessible for shoppers from in and around the cty. The Architects restricted the use of glass, ideating a play in form and materials and bringing together a congregation of an innovative design. The concept of the mall allows the front façade, visible from the Bypass, to appear as an accordion, folding the displays of advertisement panels over it. The entrance façade supports a glass curtain wall, allowing natural light into the interiors, and also facilitates as an element of permeability for visitors from the outside. This induces a playful ambience in the overall fabric of the building. For the Architects, it was essential to translate the leisurely function of the project into a playful and appealing form on an otherwise awkwardly linear site. The staggered advertisement panels over the façade are backlit which helps set the evening mood in the landscape.

