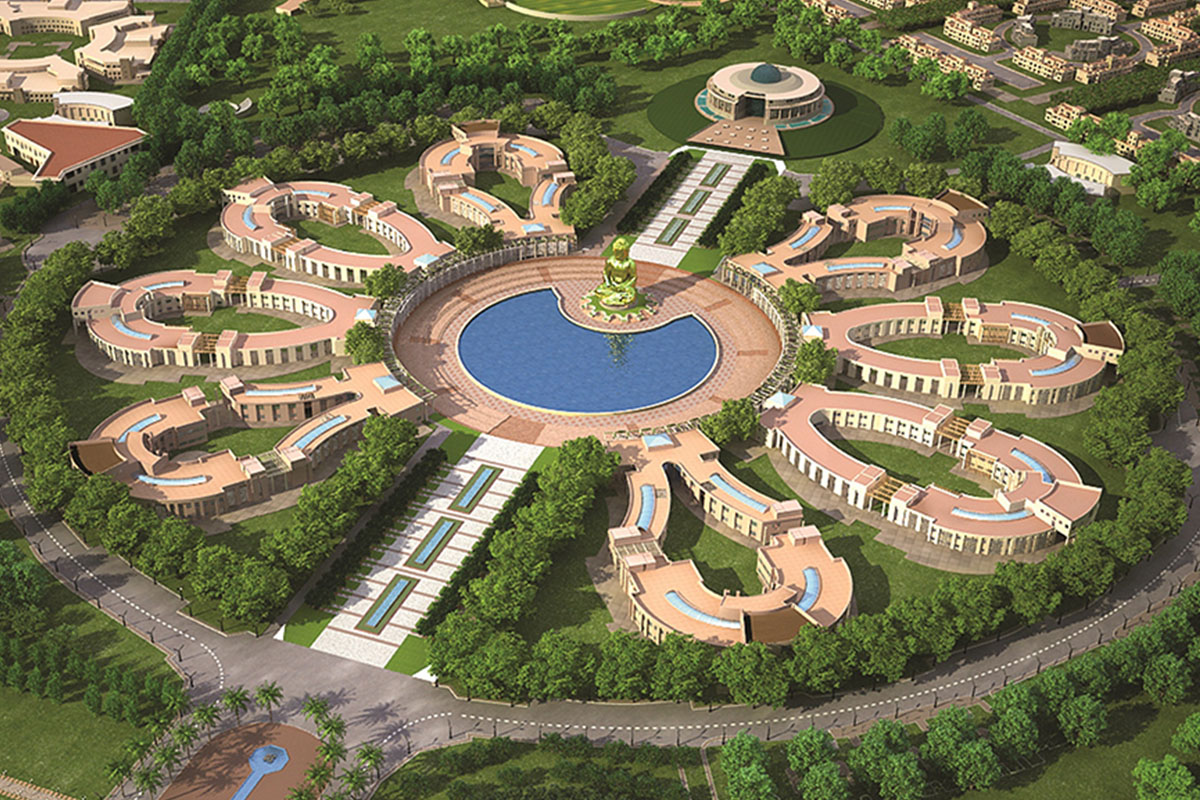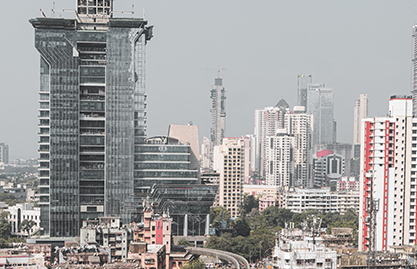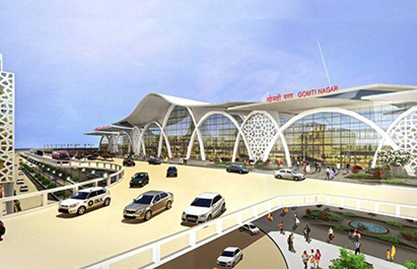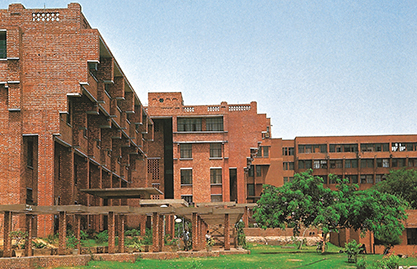Three Ways to Create Holistic Learning Environments
Educational institutes are the basic building block of any civil society. They extend opportunities for students who, as citizens, steer a nation towards its growth. The spatial quality of these institutions has a direct and lasting impact on their users. As learning tools themselves, the design of such buildings must be conducive to promoting a healthy learning environment that allows room for experimentation, growth and progress.
Some ways in which institutions can be designed holistically include:
1. Designing With Nature
Indian history is a testament to natural surroundings as a chosen setting for learning. Gurukuls and Vidyapeeths would offer a unique educational atmosphere for their pupils, one which would be devoid of distractions. A similar philosophy is adopted in our design for the Gautam Buddha University campus in Noida, India, where one enters through a forest, which creates a noise and visual barrier between the campus and the adjoining highway while also ensuring a suitable microclimate. The design creates a tranquil learning atmosphere and metaphorically depicts the threshold between a chaotic worldly life and an orderly life in an educational setting.
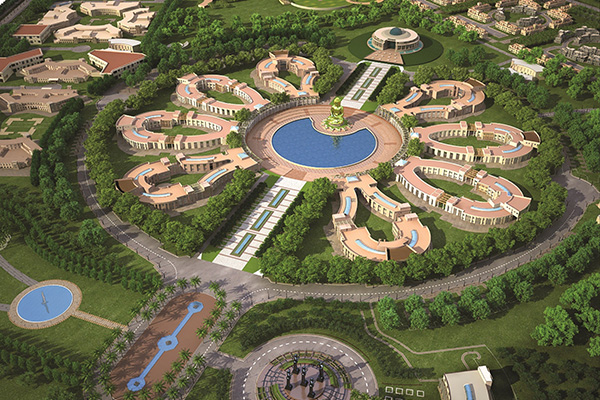
Aerial View: Gautam Buddha University, Greater Noida, India (Render)
2. Designing to Encourage Interaction
Educational institutes should be the hotspot of thought-provoking discussions and never-ending debates. Learning should not be confined to the classroom; mindful designing can transmute any space into one for education. Our design for the upcoming Indian Institute of Management in Bodhgaya, India, builds on this aspect with walkways, playful landscapes, and sitting areas where students and faculty members can interact in a relaxed setting.
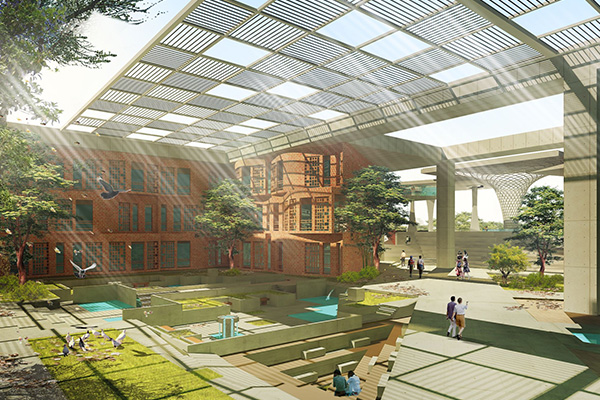
Walkways and courtyards for interaction, Indian Institute of Management, Bodhgaya, India (Render)
3. Incorporating Passive Features for Thermally Comfortable Environments
Passive design channelises air, water and sunlight to maintain the thermal comfort of a building. For instance, when designing the Jawaharlal Nehru University campus almost 50 years ago, our practice was faced with the challenge of combating Delhi’s harsh climate with the limited technology available to us at the time. To resolve this, we employed passive design strategies for cooling and ventilation. For instance, the building blocks are planned around a central, low-lying lake that creates a suitable microclimate through evaporative cooling. Additionally, recessed balconies are used to create a buffer between the indoors and the outdoors, thus preventing heat gain.
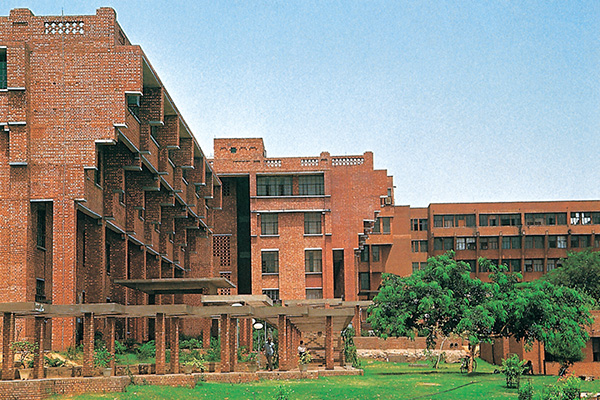
Masterplan of the Gautam Buddha University showing the dense forest and the central water body.
Our design for the Human Resources Development Centre, Noida, uses a similar approach. The project uses many passive design features such as small openings on the western facade, deep overhangs, chajjas and extruding columnar elements to block the sun and shade the buildings.
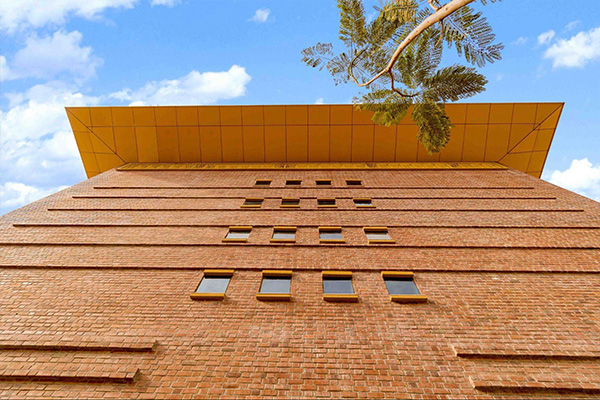
Openings on the western facade and chajja, Human Resources Development Centre, Noida, India
Holistic learning environments should focus on all aspects of a person's growth – from social and cultural development to physical and mental growth to artistic and spiritual learning. To enable this, architects and educators should come together and envisage spaces that consciously integrate these aspects into design.
Useful Resources: Sustainable Architecture Firms | Master Planning Architects


