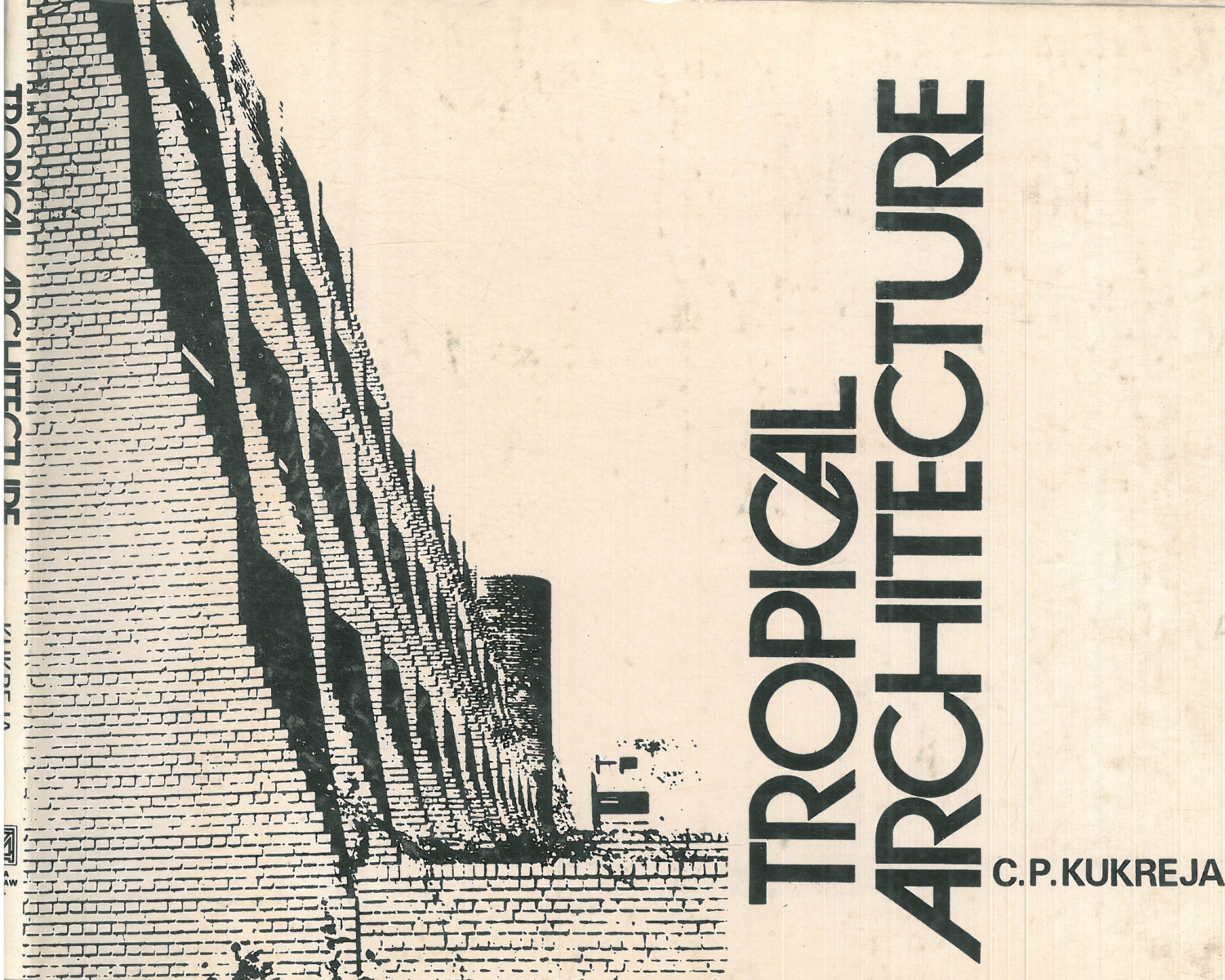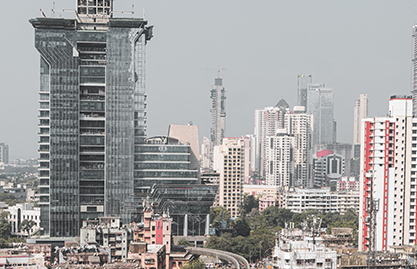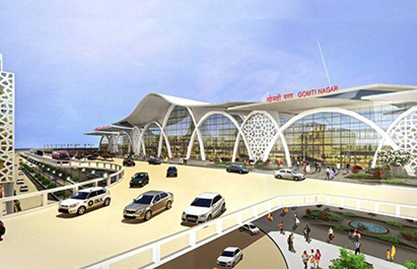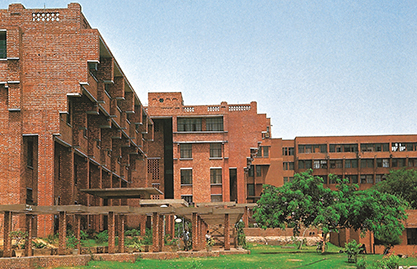Learnings from the History of Indian Design
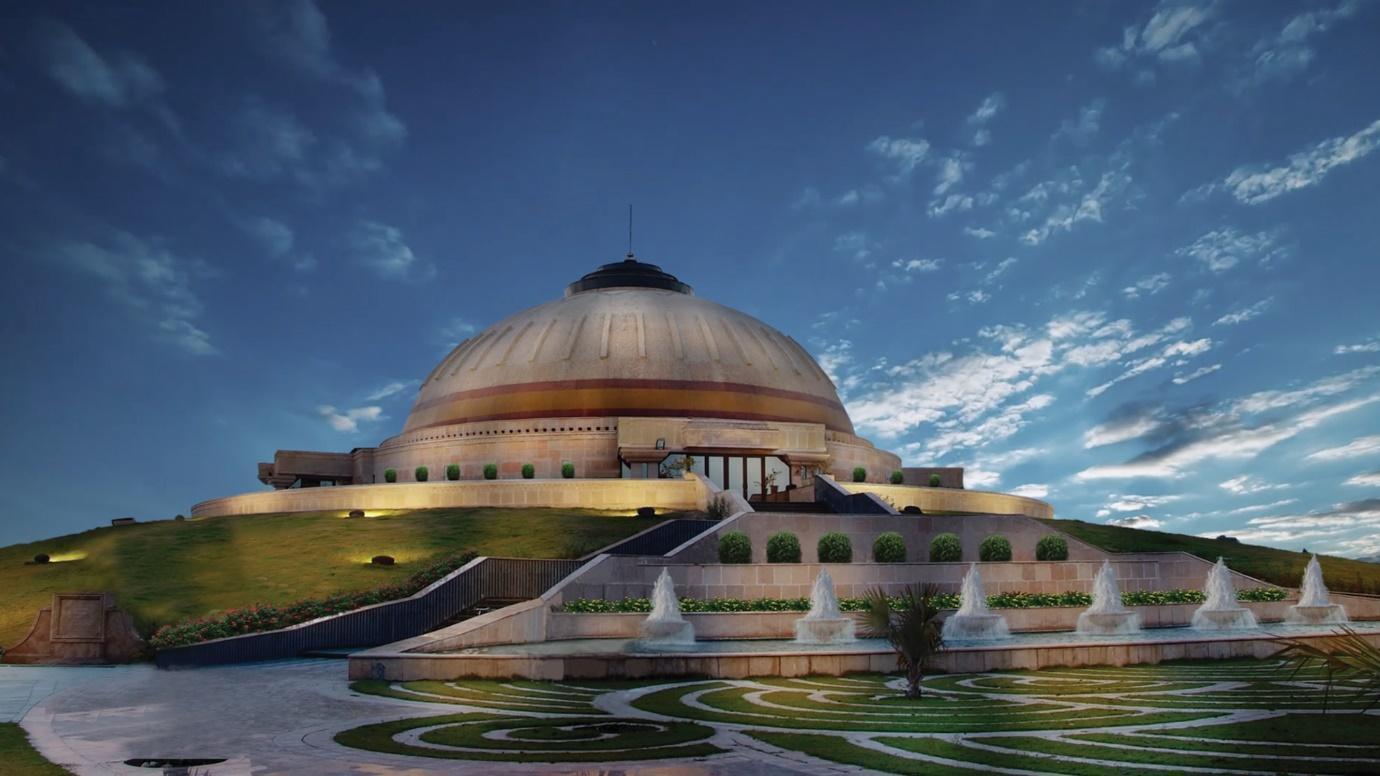
Meditation Centre at Gautam Buddha University, Greater Noida
As one of the oldest civilisations in the world, India’s culture is very diverse. Different regions with distinct cultures contribute to a nation full of rich design ideas and values. Varying topographies, climates, and other regional differences have led to the development of different designs and typologies. For this reason, the country has become a source of inspiration for designers and creators across the world. An insight into its indigenous design values that enjoy a timeless relevance across different fields:
Synchronised Evolution of Indian Architecture & Design
India’s history presents a fine case for design as a tool that has helped build unique identities. From how one drapes a fabric to make an attire to the varieties in food and crafts, we see many design styles emerge from the different regions in the country. It is one of the features that makes this country’s narrative unique. The beauty lies in the ability of this design sense to translate from one’s clothes to art, craft and architecture. For instance, as Forts and Palaces were embellished with precious materials and detailed craftsmanship, the traditional robes, Chogas, followed suit and were encrusted with the rarest stones. While the verandahs and semi-courtyard spaces kept their interiors well-ventilated, the dressmaking did the same, and a trend of long robes, Dhilja and Shalwar, was established. Considering the thaali (plate) design, one would realise that it not just brought flavour to plate design but is lauded more for the culinary science behind its arrangement.
Architecture as a cultural reflection
India has directed architectural and engineering marvels through the centuries, as seen through the heritage spread across the country. The country’s art and architecture can be seen in the magnificent temples, forts, mosques, caves etc. The designers of these marvels were pioneers in devising engineering and architectural solutions which were mindful of the site’s context, climate as well as the impact of construction on its surroundings. Many of these buildings, with their intricate and colourful artwork details and futuristic vision, have stood the test of time.
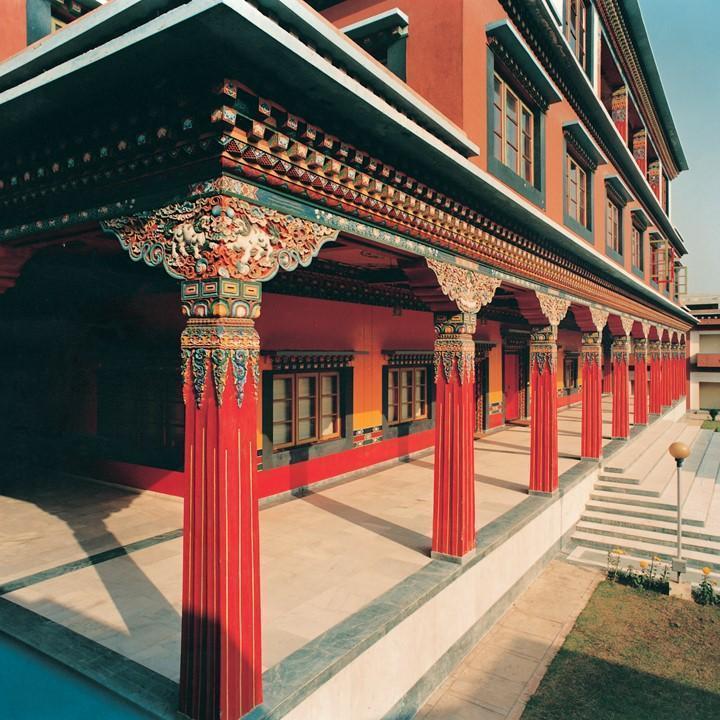
Karmapa International Buddhist Institute, Delhi
Architects today can extract many takeaways from these examples in terms of aesthetics, functionality, construction techniques, and climate-sensitive design. Deriving from such examples, we designed the Karmapa International Buddhist Institute, Delhi, as a confluence of meditative contemplation and high-spirited energy. Built for His Holiness the 16th Gyalwa Karmapa, and nestled in a thick cover of greenery, the institute was conceptualised as a seamless integration of this natural cover with the built form. The design uses concepts such as central courtyard planning, verandahs, large windows with Chhajjas, to facilitate natural ventilation into the campus, encouraging sustainable living for its students. The design also employs typical Tibetan design elements, bringing in serenity and appropriateness to the project. Moreover, the project uses the traditional practice of employing natural dyes and pigments to create artwork in the building.
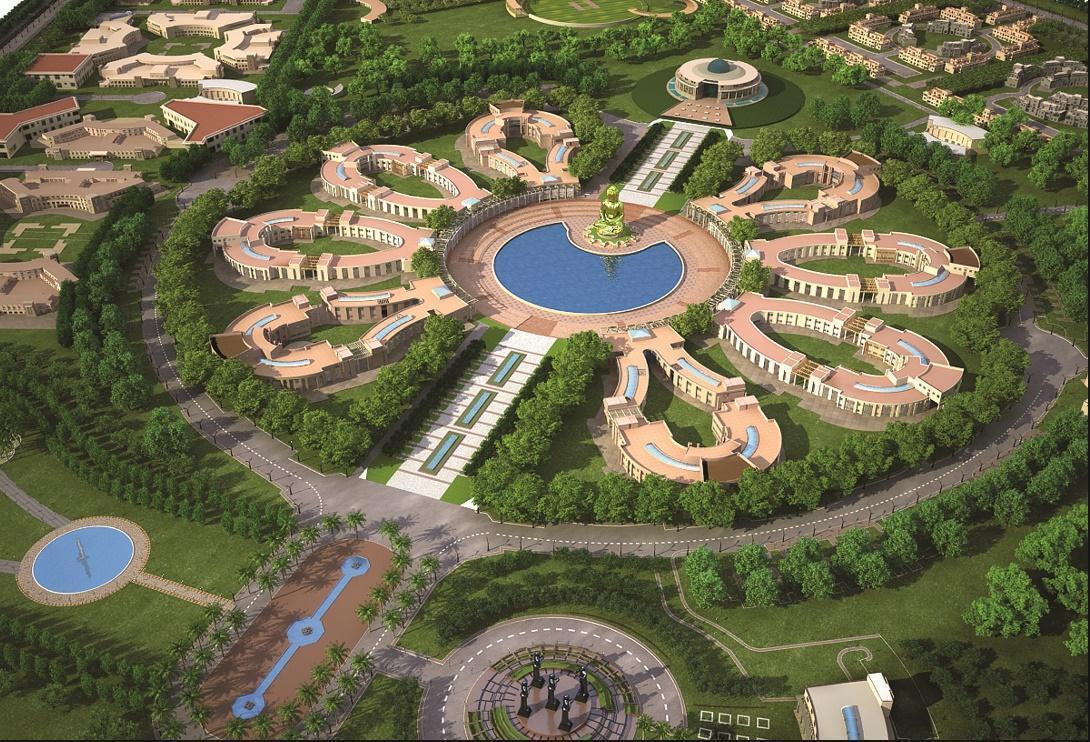
An aerial view of the Gautam Buddha University, Greater Noida
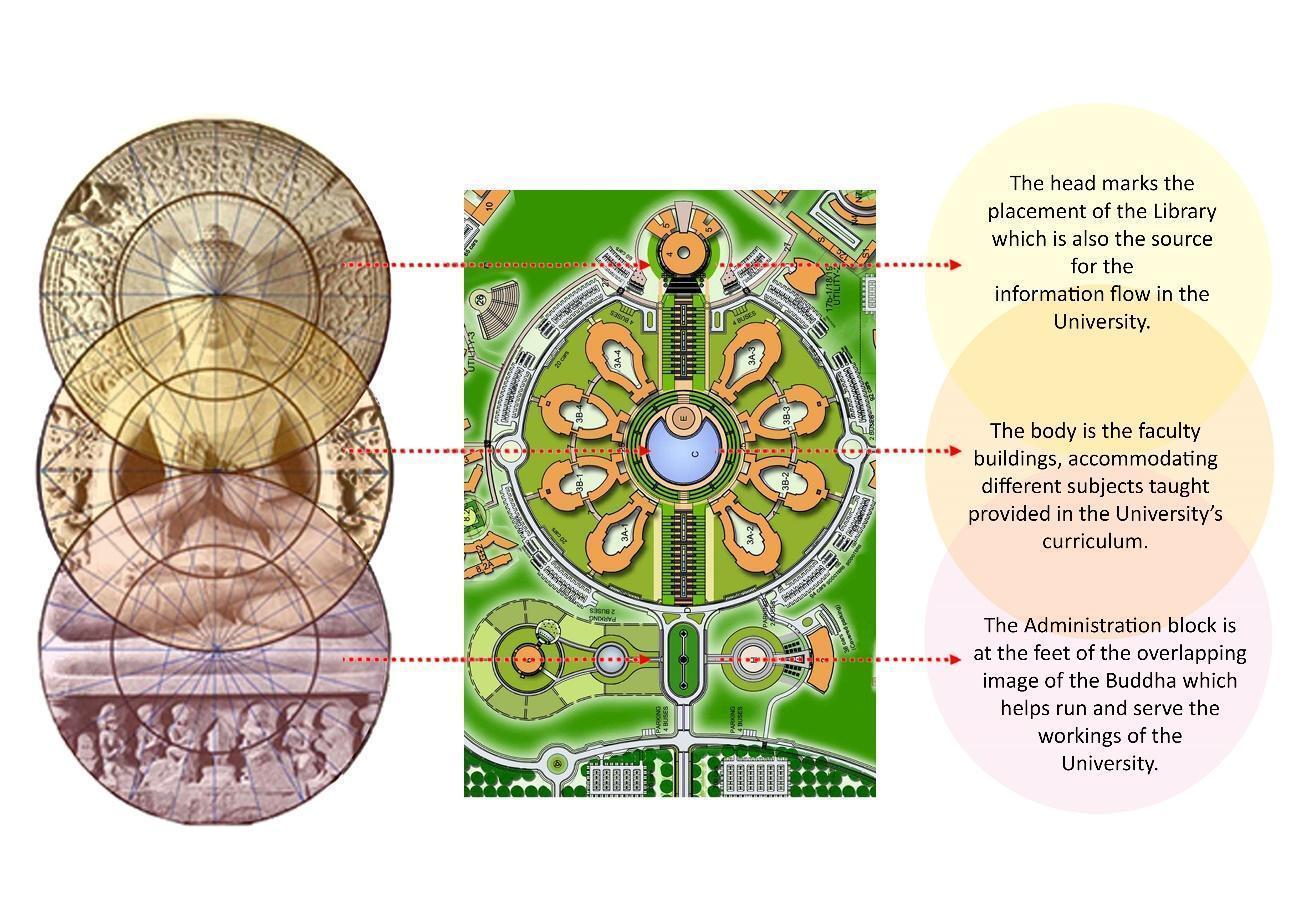
Master Planning Concept, Gautam Buddha University, Greater Noida
Translating Spiritual Notions into Architecture
Indian architectural history has seen cultural and religious tenets translating into architecture in many tangible and intangible ways – from the visible appearance of the statues in the Ajanta and the Ellora caves to employing the Vastu Purusha Mandala in the urban plan of Jaipur city.
Our design for the Gautam Buddha University, Greater Noida, follows a similar approach wherein the elements of Buddhist architecture appear in both material and spiritual sense. Curating its architectural fabric along the lines of Buddhism, the university carves a spiritual identity through design. The iconic image of Gautam Buddha in his meditative posture is the primary design inspiration for the master planning of the university. Different Zones of the university are conceptually superimposed on His body parts corresponding with each faculty’s function. A paved avenue connects all the zones and stands for the Buddhist concept of the 'Middle Path' that encourages one to find a balance between life's extremes or 'binaries'.
For today’s architects, the history of Indian design offers an architectural insight into a timeless way of designing. This presents an opportunity to learn from our design history and deliver innovative solutions providing a culturally rich and livable habitat for future generations.



