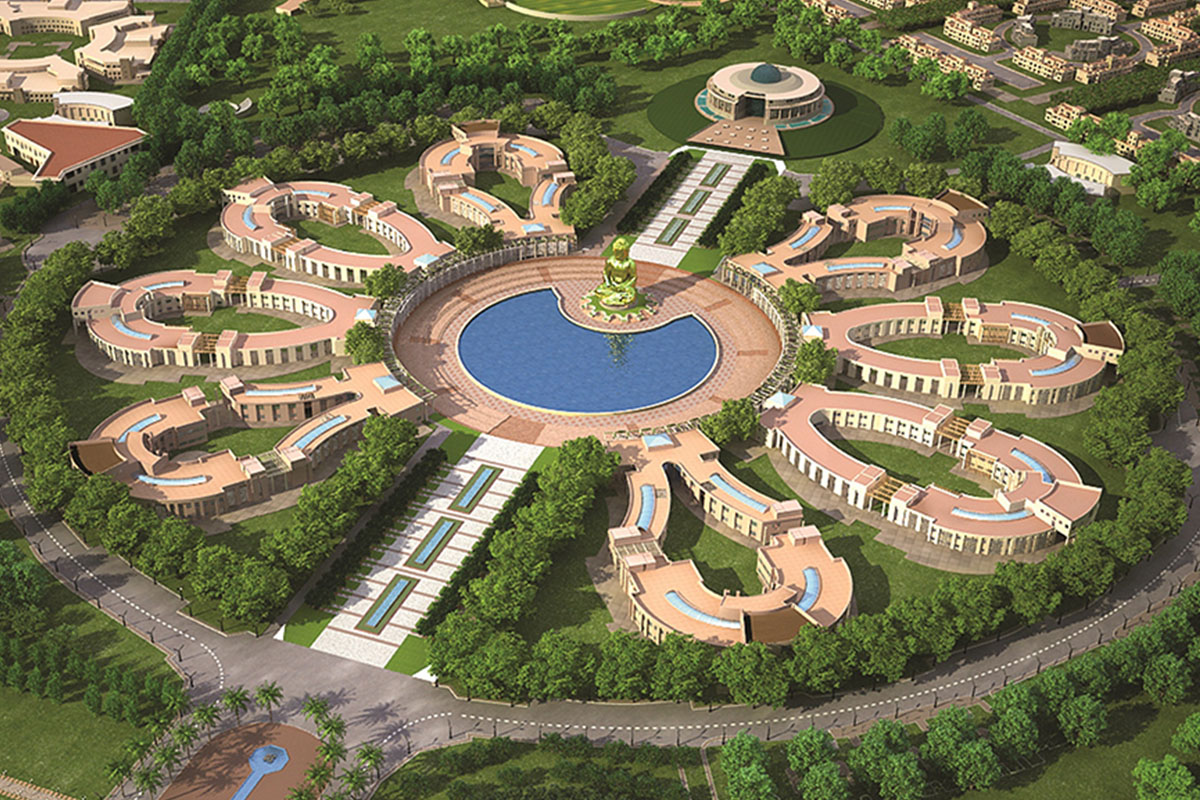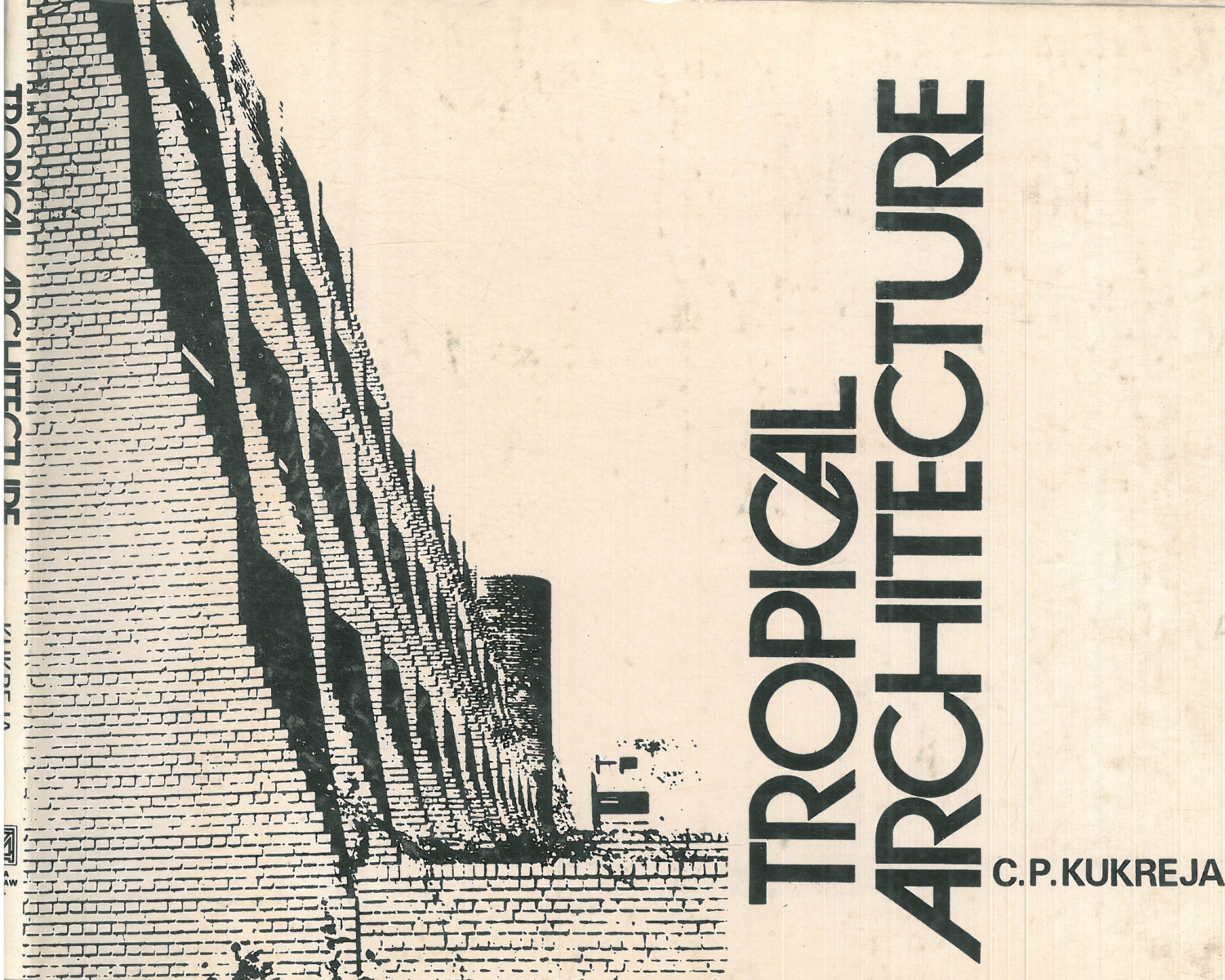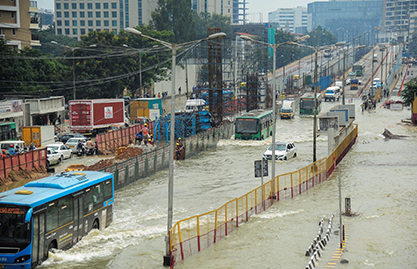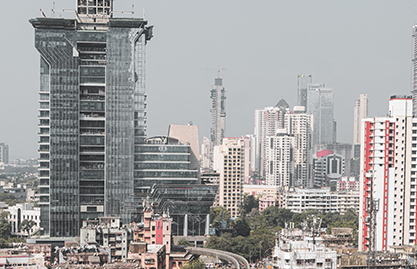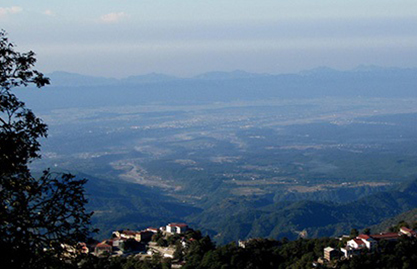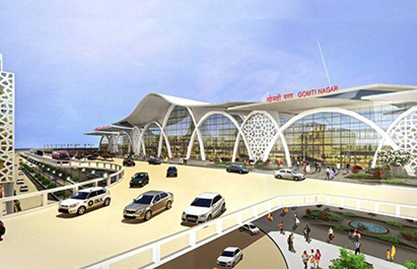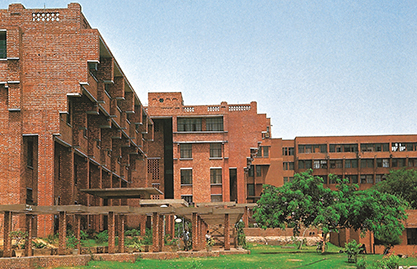Four Passive Design Techniques to Build Sustainably in Tropical Climates
According to a study by the United Nations Environment Programme (UNEP), our built environment contributes to more than 40% of global energy use and over one-third of global greenhouse gas emissions. About 28% of these emissions are attributed to building operations, a large part of which is made up of artificial lighting and air conditioning systems. In the wake of the ongoing climate crisis, architects and built environment professionals need to turn towards passive design solutions, which present some of the most efficient strategies to harness sunlight, wind and water to create suitable indoor climates. Passive design techniques help reduce the building’s dependence on artificial HVAC and lighting systems, reducing the building’s operational costs and its greenhouse gas emissions.
Regions located in tropical climates are prone to hotter temperatures for most part of the year. Thus, to create comfortable environments, provision for cooling is of primary concern. Through passive design, buildings can control heat gain and ensure ample cross-ventilation of cooled air in the building interiors.
Here are some examples of passive design features that showcase how suitable indoor climates can be achieved:
1. Incorporating Elements that Shade
Passive cooling can be achieved through simple architectural elements that provide shade, such as chajjas (overhangs), pergolas and jaalis (perforated screens). For example, at the Human Resources Development (HRD) Centre in Greater Noida, India, we designed an overhang over the administration block to provide shade and reduce heat gain. In addition, the front facade of this block has massive protruded columnar elements that shade the openings, allowing only diffused light to enter the building.
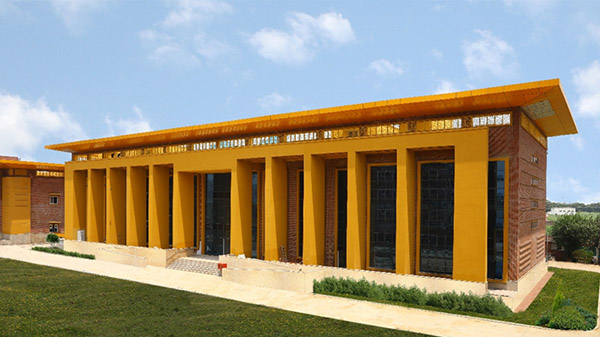
Front Facade of the Admin Block at the Human Resources Development Centre in Greater Noida, India, with a roof-overhang and protruded columnar elements for shading.
At the Gautam Buddha University in Greater Noida, India, we suspended 18-feet-long jaalis on the facades in the academic blocks, which shade the inner facade of the buildings.
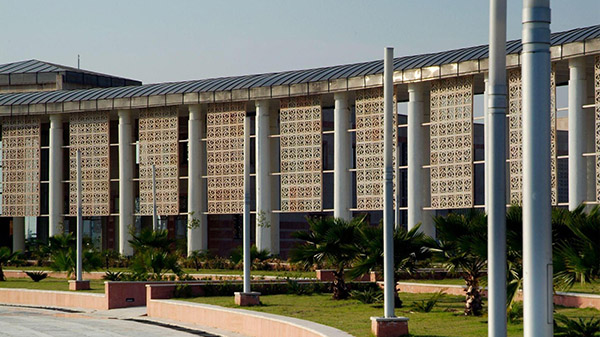
Jaalis at the academic block of the Gautam Buddha University in Noida, India, shade the inner facade of the building.
2. Inviting Natural Light and Air
Incorporating courtyards in building design can be an excellent way to bring in light and air from the outdoors to the indoors. For example, we designed the academic blocks at Gautam Buddha University with central courtyards that act as light wells and aid natural ventilation. We also oriented the campus buildings in the east-west direction, the dominant direction of the wind flow in the region, to further facilitate natural ventilation.
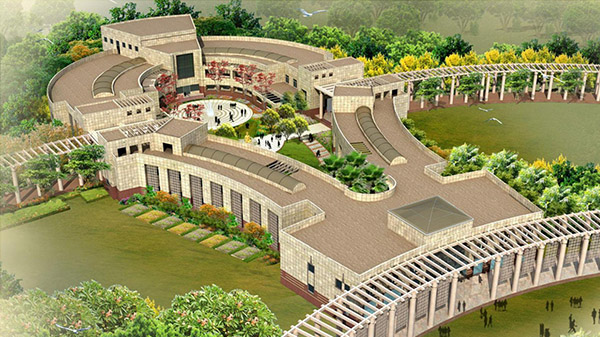
Conceptual View of an academic block building at the Gautam Buddha University, designed with a central courtyard for light and ventilation.
Useful Resources: Architecture Companies in India | Sustainable Architects in India
3. Regulating the Microclimate
Efficient landscape planning can help create suitable microclimates. For instance, we designed Gautam Buddha University’s campus to incorporate a dense forest with over 20,000 trees and a central water body. Together, these ecological features act as heat and carbon sinks, and help cool the campus.
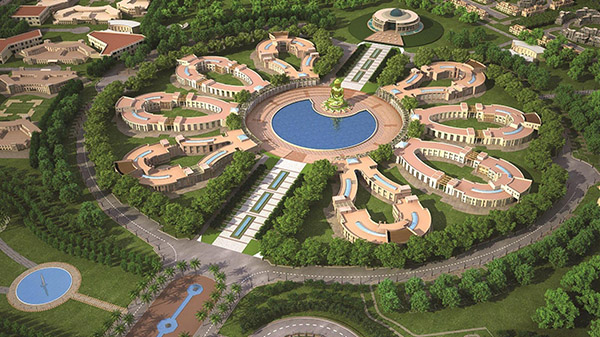
Masterplan of the Gautam Buddha University showing the dense forest and the central water body.
4. Using Building Materials with Low Thermal Conductivity
Building materials with low thermal conductivity decrease the rate of heat transfer from the outside to the inside and vice-versa, thus reducing temperature fluctuations in spaces. For example, in the construction of the Vallabh Bhawan Extension in Bhopal, India, we used fly-ash bricks, which have very low thermal conductivity. As a result, the indoors remain cool during summers and warm during the winters.
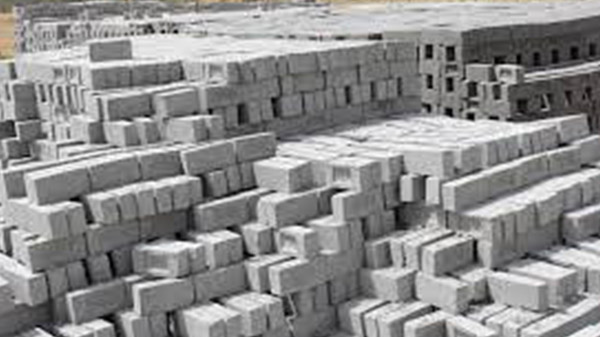
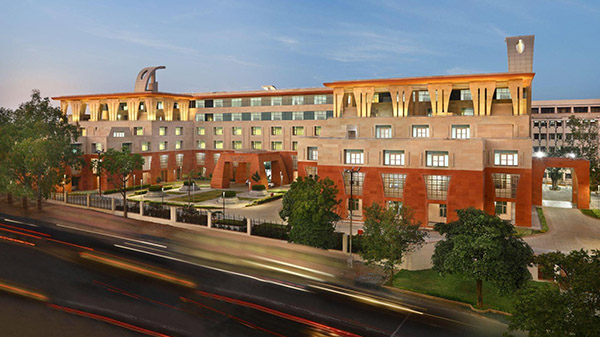
Fly-ash bricks (image on the left) have been used in the construction of the Vallabh Bhawan Extension (image on the right) in Bhopal, India, which reduces indoor temperature fluctuations.
Read More: Decoding Sustainability in Architecture


