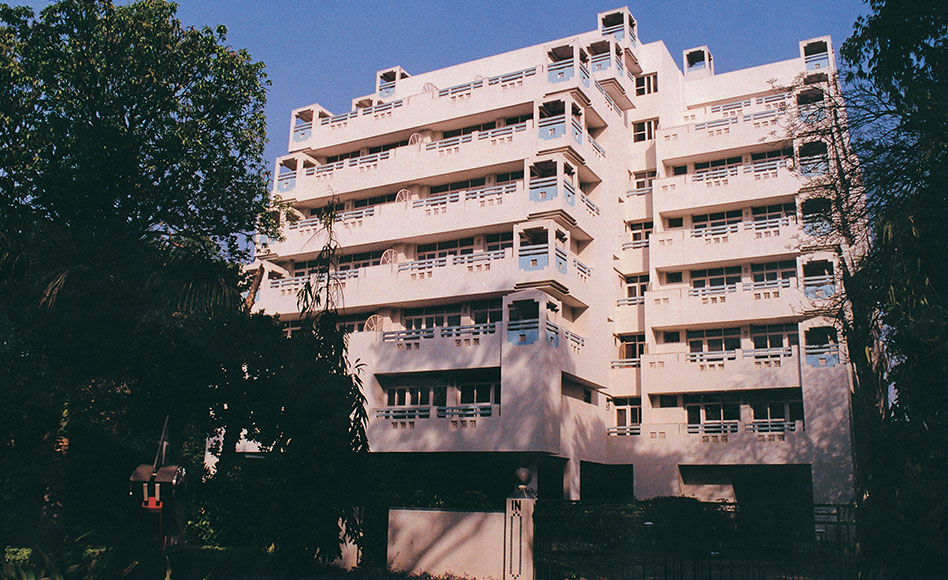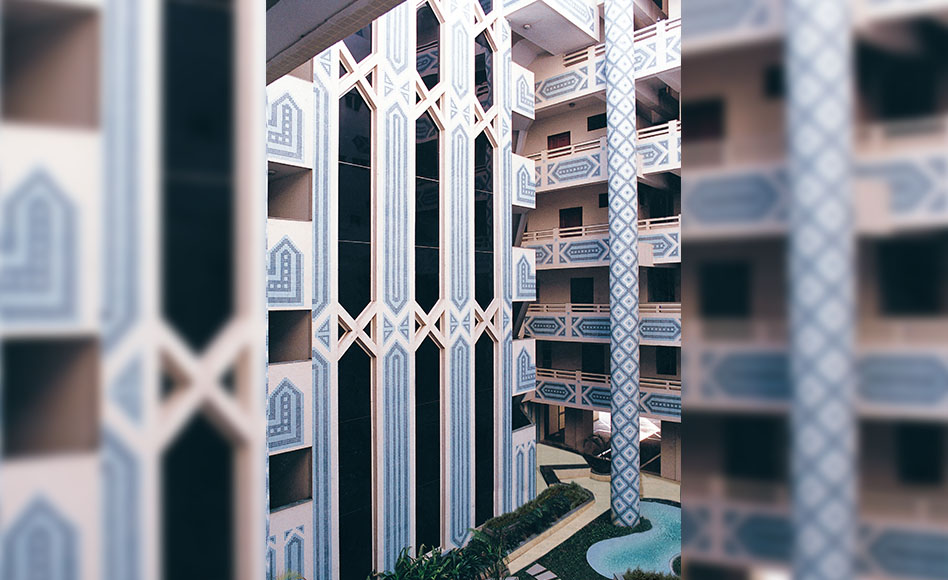Silverarch Apartments, New Delhi
Housing
Located along the well-known Feroze Shah Road in posh Lutyens’ Zone of New Delhi, the design for Silver Arch Apartments was conceptualized to reflect an iconic residential complex. It introduced a stepped form, scooping out terraces at different levels, exposing its residents to wondrous views of luscious tree-lined avenues of Lutyens’ Delhi. The extravagantly laid out, Persian art inspired mosaic work was a first-ofits-kind façade treatment to be conceptualized for a residential project in the capital city. The building has forty-eight luxury apartments that can be accessed by glass elevators. The residences face outwards, providing each apartment with natural light and striking surrounding views. The buildings share a common courtyard, which can be entered from each cardinal direction, leading to a water body surrounding a skylight for the basement, at the intersecting junction. The towers rise up to seven floors including a stilt level. A curving wall separator maintains privacy for the residents’ balconies, located on the same floor. The stepped form of the façade is complemented by and accommodates square pergola-like elements on the edges of residences, exhibiting Persian blue tile work.



