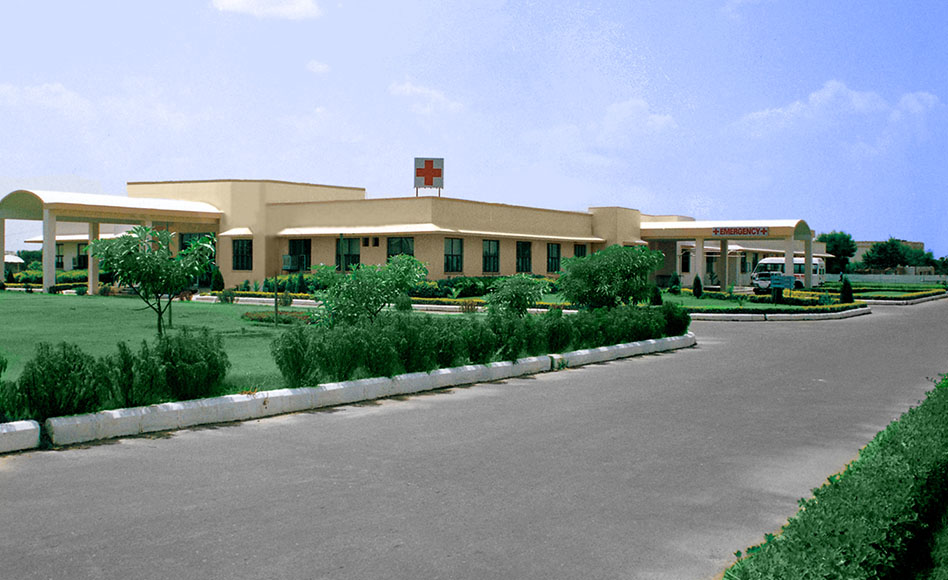
Ramakant Munjal Memorial Hospital
Health Care
A sprawling 40-acre site on the outskirts of Delhi, in Gurugram, Haryana, was earmarked for a low-rise complex housing the Raman Munjal Memorial Hospital. The hospital was planned to provide quality healthcare and to make advanced medical facilities accessible to remote areas around. The infrastructure was designed and developed to accommodate and support new-age and advanced medical technologies required to fulfill this task. The hospital block is a single-storeyed structure and the expansion of buildings is horizontal, interspersed with vegetation cover. Various blocks are connected by means of open corridors, allowing transparency between the spaces. Huge windows, well protected by chhajjas that shade them from the sun, welcome natural daylight into the interiors. The design and planning of the facility around a central courtyard help to regulate the temperature, ventilation and natural daylight that enters the buildings. To maximize output from available resources, the rooms have also been designed to stay cool during summers, absorbing less heat from the exposed surfaces.

