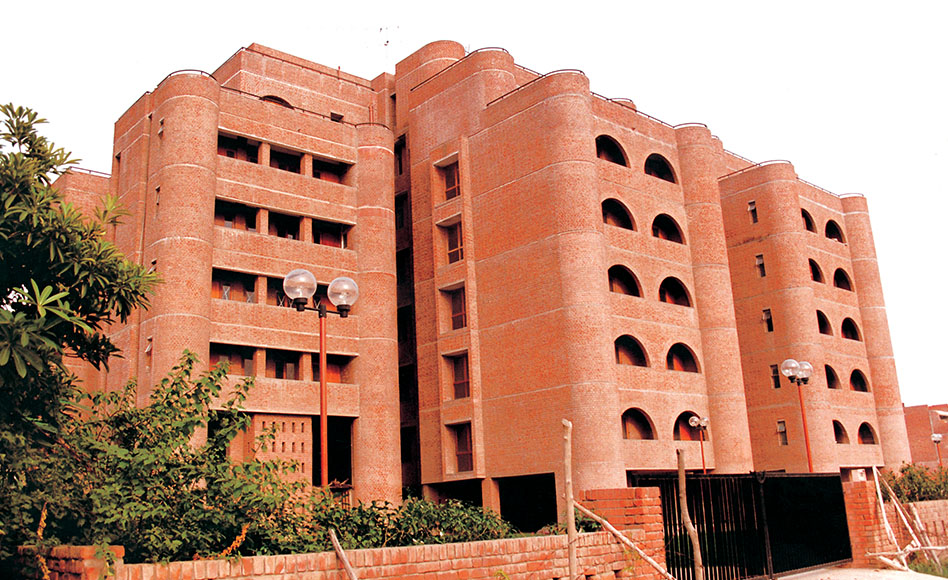
Aradhana Apartments, New Delhi
Housing
Aradhana Apartments is strategically located at the edge of the erstwhile diplomatic area of Chanakyapuri. Nestled in a dense cover of green, it comprises an exquisitely designed residential complex with plotted development and a premium tower with thirty-six apartments. The buildings use brick and mortar, leaving the walls exposed on the exterior and in synchronization with the city’s climate. The Architects achieved a unique distinction of employing brick as the primary and only material for construction as well as for design detail. Brick jaalis, balcony railings, terrace parapets, perforation designs on the club’s façade etc., were all achieved using brick as the primary material. The concise tower arrangement yet adequately spaced apartments make for an iconic design in contrast to the contemporary residential designs at the time. The brick clad buildings are hard to miss in the vast landscape, and have elevations designed in a typical façade with semicircular openings. Eloquent bulges and curves on the apartments gracefully lead an onlooker’s sight. The flats are outwardly planned, wherein each residence has an extensive balcony area, and are separated by arched partitions to maintain privacy whilst providing outdoor spaces for every flat.

